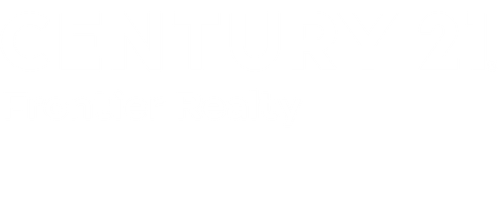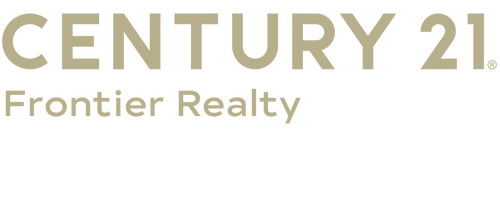


Listing Courtesy of:  West Penn MLS, Inc / Century 21 Frontier Realty / John Zywan
West Penn MLS, Inc / Century 21 Frontier Realty / John Zywan
 West Penn MLS, Inc / Century 21 Frontier Realty / John Zywan
West Penn MLS, Inc / Century 21 Frontier Realty / John Zywan 1031 Greenfield Drive Cecil, PA 15317
Contingent (42 Days)
$600,000
MLS #:
1700850
1700850
Taxes
$7,111
$7,111
Lot Size
0.65 acres
0.65 acres
Type
Single-Family Home
Single-Family Home
Year Built
2010
2010
Style
Colonial, Two Story
Colonial, Two Story
School District
Canon McMillan
Canon McMillan
County
Washington County
Washington County
Community
Heartwood Farms
Heartwood Farms
Listed By
John Zywan, Century 21 Frontier Realty
Source
West Penn MLS, Inc
Last checked Jun 24 2025 at 1:51 AM GMT+0000
West Penn MLS, Inc
Last checked Jun 24 2025 at 1:51 AM GMT+0000
Bathroom Details
- Full Bathrooms: 2
- Half Bathroom: 1
Interior Features
- Jetted Tub
- Kitchen Island
- Pantry
- Window Treatments
- Cooktop
- Dishwasher
- Disposal
- Dryer
- Microwave
- Refrigerator
- Some Electric Appliances
- Stove
- Washer
- Windows: Multi Pane
- Windows: Screens
- Windows: Window Treatments
Subdivision
- Heartwood Farms
Heating and Cooling
- Forced Air
- Gas
- Electric
Basement Information
- Finished
- Walk-Up Access
Pool Information
- Pool
Homeowners Association Information
- Dues: $15
Flooring
- Carpet
- Vinyl
Exterior Features
- Roof: Asphalt
Utility Information
- Utilities: Water Source: Public
- Sewer: Public Sewer
Parking
- Built In
- Garage Door Opener
Stories
- 2
Location
Estimated Monthly Mortgage Payment
*Based on Fixed Interest Rate withe a 30 year term, principal and interest only
Listing price
Down payment
%
Interest rate
%Mortgage calculator estimates are provided by C21 Frontier Realty and are intended for information use only. Your payments may be higher or lower and all loans are subject to credit approval.
Disclaimer: Copyright 2025 West Penn MLS, Inc. All rights reserved. This information is deemed reliable, but not guaranteed. The information being provided is for consumers’ personal, non-commercial use and may not be used for any purpose other than to identify prospective properties consumers may be interested in purchasing. Data last updated 6/23/25 18:51





Description