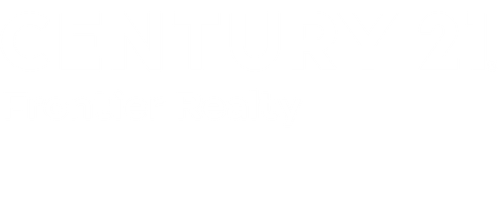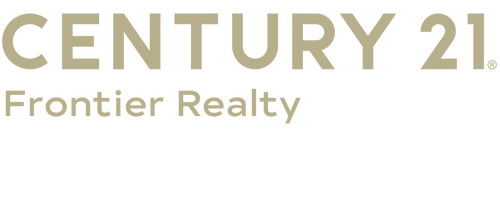


Listing Courtesy of:  West Penn MLS, Inc / Century 21 Frontier Realty / James "Jim" Dolanch
West Penn MLS, Inc / Century 21 Frontier Realty / James "Jim" Dolanch
 West Penn MLS, Inc / Century 21 Frontier Realty / James "Jim" Dolanch
West Penn MLS, Inc / Century 21 Frontier Realty / James "Jim" Dolanch 221 Hemlock Drive McMurray, PA 15317
Contingent (27 Days)
$895,000
MLS #:
1696065
1696065
Taxes
$9,459
$9,459
Lot Size
0.67 acres
0.67 acres
Type
Single-Family Home
Single-Family Home
Year Built
2000
2000
Style
French/Provincial, Two Story
French/Provincial, Two Story
School District
Peters Twp
Peters Twp
County
Washington County
Washington County
Community
Stratford Manor
Stratford Manor
Listed By
James "Jim" Dolanch, Century 21 Frontier Realty
Source
West Penn MLS, Inc
Last checked May 8 2025 at 4:47 PM GMT+0000
West Penn MLS, Inc
Last checked May 8 2025 at 4:47 PM GMT+0000
Bathroom Details
- Full Bathrooms: 4
- Half Bathroom: 1
Interior Features
- Jetted Tub
- Kitchen Island
- Pantry
- Wet Bar
- Window Treatments
- Convection Oven
- Dishwasher
- Disposal
- Microwave
- Refrigerator
- Some Gas Appliances
- Stove
- Windows: Multi Pane
- Windows: Window Treatments
Subdivision
- Stratford Manor
Property Features
- Fireplace: 3
- Fireplace: Gas
Heating and Cooling
- Forced Air
- Gas
- Central Air
Basement Information
- Finished
- Walk-Out Access
Flooring
- Carpet
- Ceramic Tile
- Hardwood
Exterior Features
- Roof: Asphalt
Utility Information
- Utilities: Water Source: Public
- Sewer: Public Sewer
Parking
- Attached
- Garage
- Garage Door Opener
Stories
- 2
Location
Estimated Monthly Mortgage Payment
*Based on Fixed Interest Rate withe a 30 year term, principal and interest only
Listing price
Down payment
%
Interest rate
%Mortgage calculator estimates are provided by C21 Frontier Realty and are intended for information use only. Your payments may be higher or lower and all loans are subject to credit approval.
Disclaimer: Copyright 2025 West Penn MLS, Inc. All rights reserved. This information is deemed reliable, but not guaranteed. The information being provided is for consumers’ personal, non-commercial use and may not be used for any purpose other than to identify prospective properties consumers may be interested in purchasing. Data last updated 5/8/25 09:47





Description