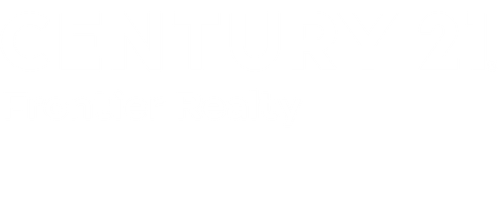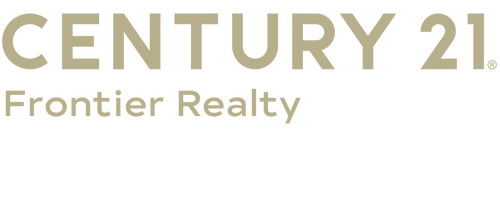


Listing Courtesy of:  West Penn MLS, Inc / Century 21 Frontier Realty / Holly Donahue
West Penn MLS, Inc / Century 21 Frontier Realty / Holly Donahue
 West Penn MLS, Inc / Century 21 Frontier Realty / Holly Donahue
West Penn MLS, Inc / Century 21 Frontier Realty / Holly Donahue 345 Bellwalt Drive McMurray, PA 15317
Contingent (45 Days)
$525,000
MLS #:
1693148
1693148
Taxes
$4,551
$4,551
Lot Size
0.5 acres
0.5 acres
Type
Single-Family Home
Single-Family Home
Year Built
1966
1966
Style
Contemporary, Split-Level
Contemporary, Split-Level
School District
Peters Twp
Peters Twp
County
Washington County
Washington County
Community
McGrann Hill Plan 5
McGrann Hill Plan 5
Listed By
Holly Donahue, Century 21 Frontier Realty
Source
West Penn MLS, Inc
Last checked May 9 2025 at 3:24 AM GMT+0000
West Penn MLS, Inc
Last checked May 9 2025 at 3:24 AM GMT+0000
Bathroom Details
- Full Bathrooms: 2
Interior Features
- Pantry
- Window Treatments
- Dishwasher
- Disposal
- Dryer
- Microwave
- Refrigerator
- Some Gas Appliances
- Stove
- Washer
- Windows: Multi Pane
- Windows: Window Treatments
Subdivision
- Mcgrann Hill Plan 5
Property Features
- Fireplace: 2
- Fireplace: Family/Living/Great Room
Heating and Cooling
- Gas
- Hot Water
- Electric
- Wall Unit(s)
Basement Information
- Interior Entry
Flooring
- Carpet
- Hardwood
- Laminate
Exterior Features
- Roof: Asphalt
Utility Information
- Utilities: Water Source: Public
- Sewer: Public Sewer
Parking
- Built In
- Detached
- Garage
- Garage Door Opener
Stories
- 2
Location
Estimated Monthly Mortgage Payment
*Based on Fixed Interest Rate withe a 30 year term, principal and interest only
Listing price
Down payment
%
Interest rate
%Mortgage calculator estimates are provided by C21 Frontier Realty and are intended for information use only. Your payments may be higher or lower and all loans are subject to credit approval.
Disclaimer: Copyright 2025 West Penn MLS, Inc. All rights reserved. This information is deemed reliable, but not guaranteed. The information being provided is for consumers’ personal, non-commercial use and may not be used for any purpose other than to identify prospective properties consumers may be interested in purchasing. Data last updated 5/8/25 20:24





Description