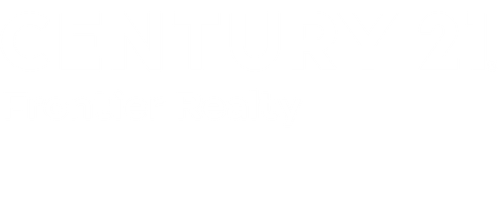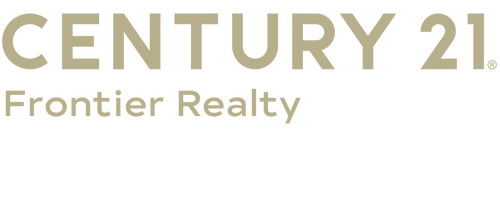
Listing Courtesy of:  West Penn MLS, Inc / Century 21 Frontier Realty / Holly Donahue
West Penn MLS, Inc / Century 21 Frontier Realty / Holly Donahue
 West Penn MLS, Inc / Century 21 Frontier Realty / Holly Donahue
West Penn MLS, Inc / Century 21 Frontier Realty / Holly Donahue 1548 Parkwood Pointe Drive Moon/Crescent Twp, PA 15046
Sold (70 Days)
$410,000
MLS #:
1699046
1699046
Taxes
$7,711
$7,711
Lot Size
1,742 SQFT
1,742 SQFT
Type
Condo
Condo
Year Built
2021
2021
School District
Moon Area
Moon Area
County
Allegheny County
Allegheny County
Community
Parkwood Pointe
Parkwood Pointe
Listed By
Holly Donahue, Century 21 Frontier Realty
Bought with
Holly Donahue, Century 21 Frontier Realty
Holly Donahue, Century 21 Frontier Realty
Source
West Penn MLS, Inc
Last checked Aug 15 2025 at 11:39 PM GMT+0000
West Penn MLS, Inc
Last checked Aug 15 2025 at 11:39 PM GMT+0000
Bathroom Details
- Full Bathrooms: 2
- Half Bathroom: 1
Interior Features
- Pantry
- Window Treatments
- Dishwasher
- Disposal
- Dryer
- Refrigerator
- Some Gas Appliances
- Stove
- Washer
- Windows: Multi Pane
- Windows: Window Treatments
Subdivision
- Parkwood Pointe
Property Features
- Fireplace: 1
- Fireplace: Electric
Heating and Cooling
- Forced Air
- Gas
- Central Air
Homeowners Association Information
- Dues: $300
Flooring
- Carpet
- Ceramic Tile
- Vinyl
Exterior Features
- Roof: Asphalt
Utility Information
- Utilities: Water Source: Public
- Sewer: Public Sewer
Parking
- Attached
- Garage
- Garage Door Opener
Disclaimer: Copyright 2025 West Penn MLS, Inc. All rights reserved. This information is deemed reliable, but not guaranteed. The information being provided is for consumers’ personal, non-commercial use and may not be used for any purpose other than to identify prospective properties consumers may be interested in purchasing. Data last updated 8/15/25 16:39




