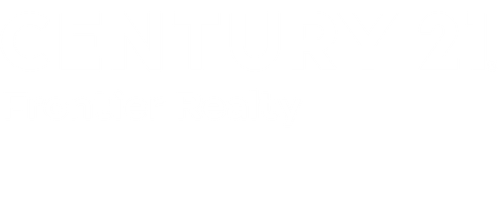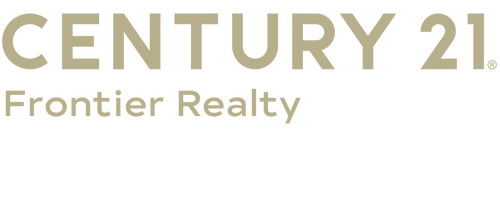


 West Penn MLS, Inc / Century 21 Frontier Realty / Michael "Mike" Ross
West Penn MLS, Inc / Century 21 Frontier Realty / Michael "Mike" Ross 210 Sassafras Dr N Franklin Twp, PA 15301
Description
1700351
$7,325
3.5 acres
Single-Family Home
2003
Colonial, Two Story
Trinity Area
Washington County
Walnut Ridge
Listed By
West Penn MLS, Inc
Last checked Jun 24 2025 at 2:40 AM GMT+0000
- Full Bathrooms: 3
- Half Bathroom: 1
- Jetted Tub
- Kitchen Island
- Wet Bar
- Window Treatments
- Dishwasher
- Disposal
- Dryer
- Microwave
- Refrigerator
- Some Gas Appliances
- Stove
- Washer
- Windows: Window Treatments
- Walnut Ridge
- Fireplace: 2
- Fireplace: Family/Living/Great Room
- Forced Air
- Gas
- Central Air
- Finished
- Walk-Up Access
- Pool
- Dues: $110
- Carpet
- Ceramic Tile
- Hardwood
- Roof: Asphalt
- Utilities: Water Source: Public
- Sewer: Public Sewer
- Attached
- Garage
- Garage Door Opener
- 2
Estimated Monthly Mortgage Payment
*Based on Fixed Interest Rate withe a 30 year term, principal and interest only





xtra closet, en-suite bath with 2 sinks and jet tub. Upstairs are 3 generous sized
bedrooms, bath, loft and walk out attic. The basement has a large game room with wet bar, full bath, exercise room, huge storage area and work bench. A 20x40 in-ground pool, landscaped yard and large covered
back porch provide the perfect setting for entertaining. The 3-car garage and pool sheds provide ample space for storage.
Trinity School District with low Washington County taxes. Close to I70 & 79.