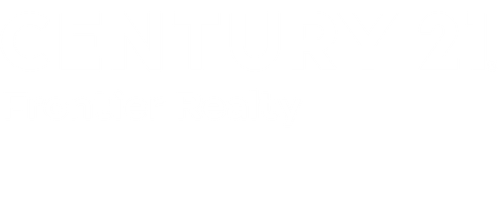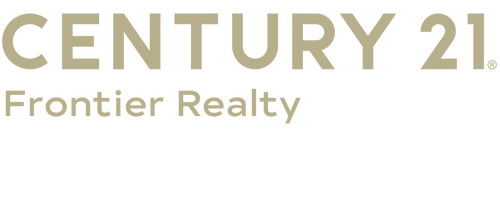


Listing Courtesy of:  West Penn MLS, Inc / Century 21 Frontier Realty / Nick Supik
West Penn MLS, Inc / Century 21 Frontier Realty / Nick Supik
 West Penn MLS, Inc / Century 21 Frontier Realty / Nick Supik
West Penn MLS, Inc / Century 21 Frontier Realty / Nick Supik 1010 Country Club Rd Penn Twp - Wml, PA 15644
Active (11 Days)
$789,900
MLS #:
1705697
1705697
Taxes
$10,308
$10,308
Lot Size
0.31 acres
0.31 acres
Type
Single-Family Home
Single-Family Home
Year Built
2018
2018
Style
Two Story
Two Story
School District
Penn-Trafford
Penn-Trafford
County
Westmoreland County
Westmoreland County
Community
Blackthorne Estates
Blackthorne Estates
Listed By
Nick Supik, Century 21 Frontier Realty
Source
West Penn MLS, Inc
Last checked Jun 23 2025 at 8:55 PM GMT+0000
West Penn MLS, Inc
Last checked Jun 23 2025 at 8:55 PM GMT+0000
Bathroom Details
- Full Bathrooms: 5
- Half Bathroom: 1
Interior Features
- Kitchen Island
- Pantry
- Window Treatments
- Dishwasher
- Disposal
- Dryer
- Microwave
- Refrigerator
- Some Gas Appliances
- Stove
- Washer
- Windows: Window Treatments
Subdivision
- Blackthorne Estates
Property Features
- Fireplace: 1
- Fireplace: Gas
Heating and Cooling
- Forced Air
- Gas
- Central Air
Basement Information
- Finished
- Full
- Walk-Up Access
Homeowners Association Information
- Dues: $123
Flooring
- Carpet
- Hardwood
- Tile
Exterior Features
- Roof: Asphalt
Utility Information
- Utilities: Water Source: Public
- Sewer: Public Sewer
Parking
- Attached
- Garage
- Garage Door Opener
Stories
- 2
Location
Estimated Monthly Mortgage Payment
*Based on Fixed Interest Rate withe a 30 year term, principal and interest only
Listing price
Down payment
%
Interest rate
%Mortgage calculator estimates are provided by C21 Frontier Realty and are intended for information use only. Your payments may be higher or lower and all loans are subject to credit approval.
Disclaimer: Copyright 2025 West Penn MLS, Inc. All rights reserved. This information is deemed reliable, but not guaranteed. The information being provided is for consumers’ personal, non-commercial use and may not be used for any purpose other than to identify prospective properties consumers may be interested in purchasing. Data last updated 6/23/25 13:55





Description