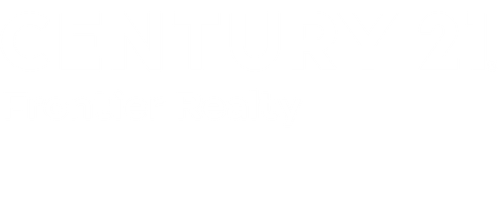


Listing Courtesy of:  West Penn MLS, Inc / Century 21 Frontier Realty / James "Jim" Dolanch
West Penn MLS, Inc / Century 21 Frontier Realty / James "Jim" Dolanch
 West Penn MLS, Inc / Century 21 Frontier Realty / James "Jim" Dolanch
West Penn MLS, Inc / Century 21 Frontier Realty / James "Jim" Dolanch 1006 Sheriffs Court Peters Twp, PA 15317
Contingent (92 Days)
$875,000
MLS #:
1701143
1701143
Taxes
$8,756
$8,756
Lot Size
0.53 acres
0.53 acres
Type
Single-Family Home
Single-Family Home
Year Built
1998
1998
Style
Colonial, Two Story
Colonial, Two Story
School District
Peters Twp
Peters Twp
County
Washington County
Washington County
Community
The Crossings
The Crossings
Listed By
James "Jim" Dolanch, Century 21 Frontier Realty
Source
West Penn MLS, Inc
Last checked Aug 14 2025 at 3:03 AM GMT+0000
West Penn MLS, Inc
Last checked Aug 14 2025 at 3:03 AM GMT+0000
Bathroom Details
- Full Bathrooms: 2
- Half Bathrooms: 2
Interior Features
- Kitchen Island
- Pantry
- Window Treatments
- Cooktop
- Dishwasher
- Disposal
- Microwave
- Refrigerator
- Some Gas Appliances
- Windows: Multi Pane
- Windows: Window Treatments
Subdivision
- The Crossings
Property Features
- Fireplace: 1
- Fireplace: Gas
Heating and Cooling
- Forced Air
- Gas
- Central Air
Basement Information
- Finished
- Walk-Out Access
Flooring
- Carpet
- Ceramic Tile
- Hardwood
Exterior Features
- Roof: Asphalt
Utility Information
- Utilities: Water Source: Public
- Sewer: Public Sewer
Parking
- Built In
- Garage Door Opener
Stories
- 2
Location
Estimated Monthly Mortgage Payment
*Based on Fixed Interest Rate withe a 30 year term, principal and interest only
Listing price
Down payment
%
Interest rate
%Mortgage calculator estimates are provided by C21 Frontier Realty and are intended for information use only. Your payments may be higher or lower and all loans are subject to credit approval.
Disclaimer: Copyright 2025 West Penn MLS, Inc. All rights reserved. This information is deemed reliable, but not guaranteed. The information being provided is for consumers’ personal, non-commercial use and may not be used for any purpose other than to identify prospective properties consumers may be interested in purchasing. Data last updated 8/13/25 20:03





Description