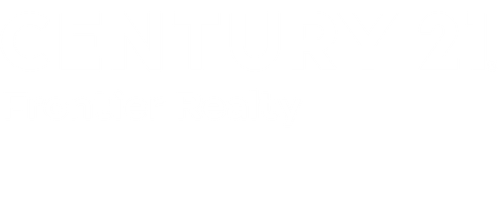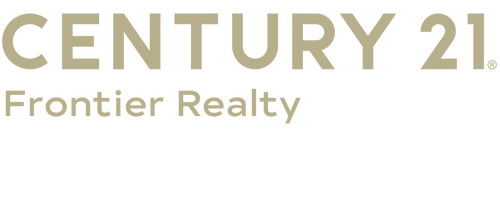


 West Penn MLS, Inc / Century 21 Frontier Realty / James "Jim" Dolanch
West Penn MLS, Inc / Century 21 Frontier Realty / James "Jim" Dolanch 104 Autumn Way Peters Twp, PA 15367
-
OPENSun, Aug 1711:00 am - 1:00 pm
Description
1702270
$9,762
0.53 acres
Single-Family Home
1995
Colonial, Two Story
Peters Twp
Washington County
Sienna Woods
Listed By
West Penn MLS, Inc
Last checked Aug 14 2025 at 3:03 AM GMT+0000
- Full Bathrooms: 5
- Central Vacuum
- Kitchen Island
- Wet Bar
- Cooktop
- Dishwasher
- Disposal
- Dryer
- Microwave
- Refrigerator
- Some Electric Appliances
- Washer
- Windows: Multi Pane
- Sienna Woods
- Fireplace: 3
- Forced Air
- Gas
- Central Air
- Finished
- Walk-Out Access
- Dues: $150
- Carpet
- Ceramic Tile
- Hardwood
- Roof: Asphalt
- Utilities: Water Source: Public
- Sewer: Public Sewer
- Built In
- Garage Door Opener
- 2
Listing Price History
Estimated Monthly Mortgage Payment
*Based on Fixed Interest Rate withe a 30 year term, principal and interest only




