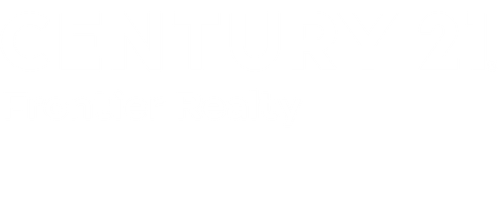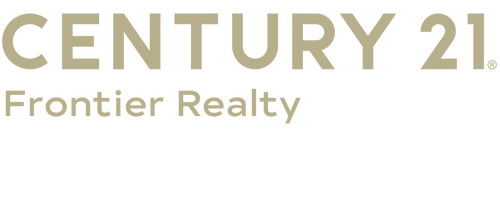


Listing Courtesy of:  West Penn MLS, Inc / Century 21 Frontier Realty / Judi Agostinelli
West Penn MLS, Inc / Century 21 Frontier Realty / Judi Agostinelli
 West Penn MLS, Inc / Century 21 Frontier Realty / Judi Agostinelli
West Penn MLS, Inc / Century 21 Frontier Realty / Judi Agostinelli 111 Singletree Dr Peters Twp, PA 15367
Contingent (221 Days)
$799,900 (USD)
MLS #:
1699940
1699940
Taxes
$8,304
$8,304
Lot Size
0.55 acres
0.55 acres
Type
Single-Family Home
Single-Family Home
Year Built
2000
2000
Style
Two Story, French/Provincial
Two Story, French/Provincial
School District
Peters Twp
Peters Twp
County
Washington County
Washington County
Listed By
Judi Agostinelli, Century 21 Frontier Realty
Source
West Penn MLS, Inc
Last checked Dec 16 2025 at 1:27 AM GMT+0000
West Penn MLS, Inc
Last checked Dec 16 2025 at 1:27 AM GMT+0000
Bathroom Details
- Full Bathrooms: 4
- Half Bathroom: 1
Interior Features
- Window Treatments
- Refrigerator
- Dishwasher
- Kitchen Island
- Pantry
- Disposal
- Convection Oven
- Wet Bar
- Microwave
- Stove
- Windows: Screens
- Cooktop
- Jetted Tub
- Intercom
- Some Electric Appliances
- Windows: Window Treatments
Property Features
- Fireplace: Gas
- Fireplace: 1
- Fireplace: Family/Living/Great Room
Heating and Cooling
- Gas
- Forced Air
- Central Air
Basement Information
- Finished
- Walk-Out Access
Pool Information
- Pool
Flooring
- Ceramic Tile
- Carpet
Exterior Features
- Roof: Composition
Utility Information
- Utilities: Water Source: Public
- Sewer: Public Sewer
Parking
- Garage Door Opener
- Built In
Stories
- 2
Listing Price History
Date
Event
Price
% Change
$ (+/-)
Oct 16, 2025
Price Changed
$799,900
-3%
-$25,000
May 08, 2025
Listed
$824,900
-
-
Location
Estimated Monthly Mortgage Payment
*Based on Fixed Interest Rate withe a 30 year term, principal and interest only
Listing price
Down payment
%
Interest rate
%Mortgage calculator estimates are provided by C21 Frontier Realty and are intended for information use only. Your payments may be higher or lower and all loans are subject to credit approval.
Disclaimer: Copyright 2025 West Penn MLS, Inc. All rights reserved. This information is deemed reliable, but not guaranteed. The information being provided is for consumers’ personal, non-commercial use and may not be used for any purpose other than to identify prospective properties consumers may be interested in purchasing. Data last updated 12/15/25 17:27





Description