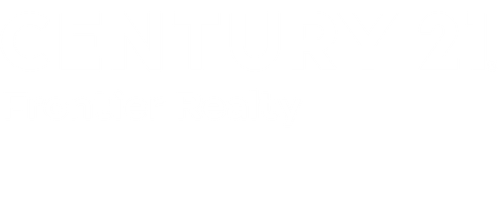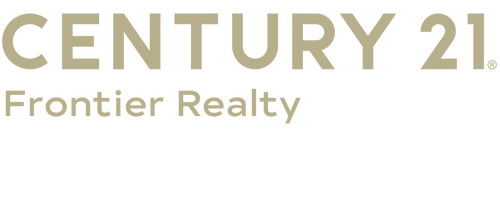


 West Penn MLS, Inc / Century 21 Frontier Realty / James "Jim" Dolanch
West Penn MLS, Inc / Century 21 Frontier Realty / James "Jim" Dolanch 4402 Walnut Ridge Cir South Fayette, PA 15057
-
OPENSat, Aug 1611:00 am - 1:00 pm
Description
1709952
$17,541
0.64 acres
Single-Family Home
2015
Colonial, Two Story
South Fayette
Allegheny County
Walnut Ridge
Listed By
West Penn MLS, Inc
Last checked Aug 14 2025 at 3:03 AM GMT+0000
- Full Bathrooms: 4
- Half Bathroom: 1
- Kitchen Island
- Pantry
- Wet Bar
- Cooktop
- Dishwasher
- Disposal
- Dryer
- Microwave
- Refrigerator
- Some Gas Appliances
- Washer
- Walnut Ridge
- Fireplace: 1
- Fireplace: Family/Living/Great Room
- Fireplace: Gas
- Forced Air
- Gas
- Central Air
- Finished
- Walk-Out Access
- Dues: $325
- Carpet
- Ceramic Tile
- Hardwood
- Roof: Composition
- Utilities: Water Source: Public
- Sewer: Public Sewer
- Attached
- Garage
- Garage Door Opener
- 2
Listing Price History
Estimated Monthly Mortgage Payment
*Based on Fixed Interest Rate withe a 30 year term, principal and interest only




